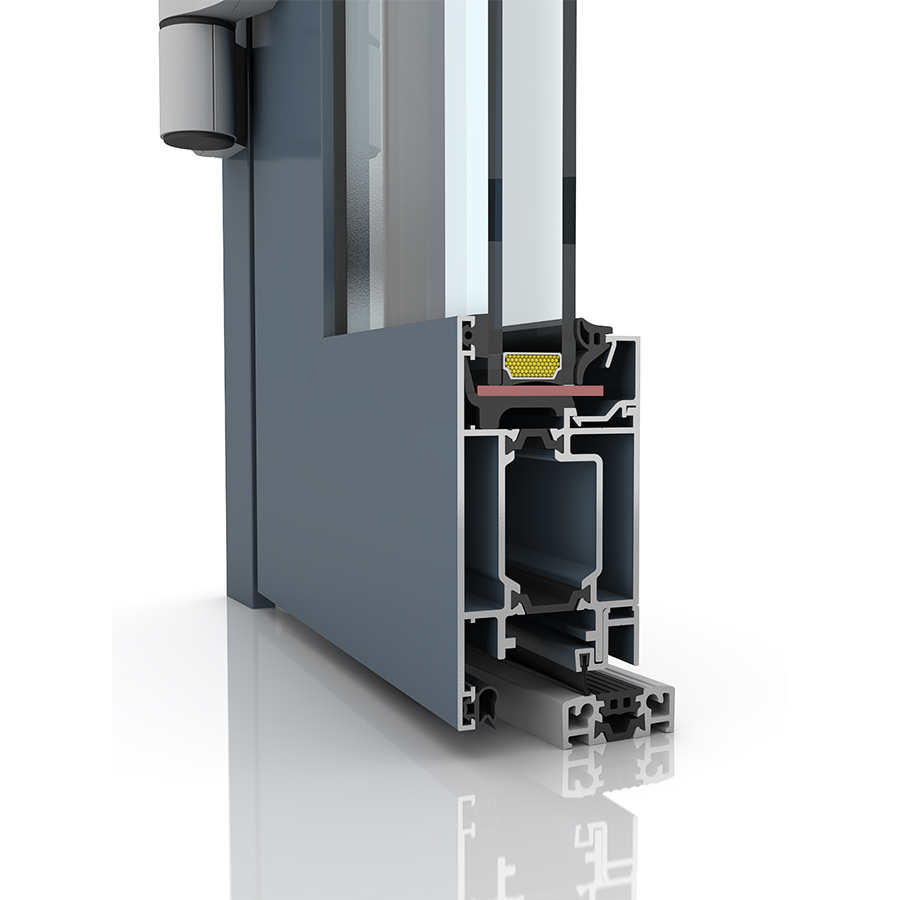MB-59 S
System MB- 59S is designated to make the external elements requiring the thermal insulation. One of the basic advantages of system MB-59S is the big freedom in the selection of fittings and ways to fix them. The important feature of the system is the possibility to bend the profiles and perform different kind of arches and arch constructions. The system is also the base for such constructions as windows opening outside MB-59S Casement, rotary windows MB-59S Pivot and economic door MB-59SE. The bulk of these constructions is available also in the higher thermal insulation.




