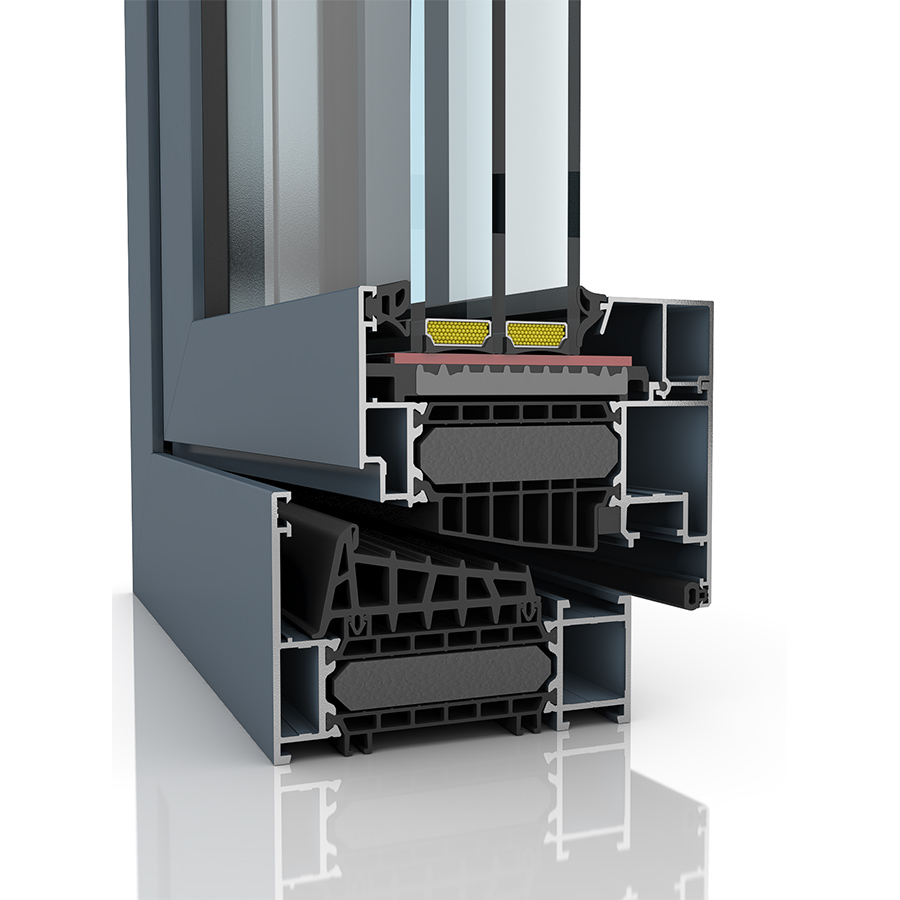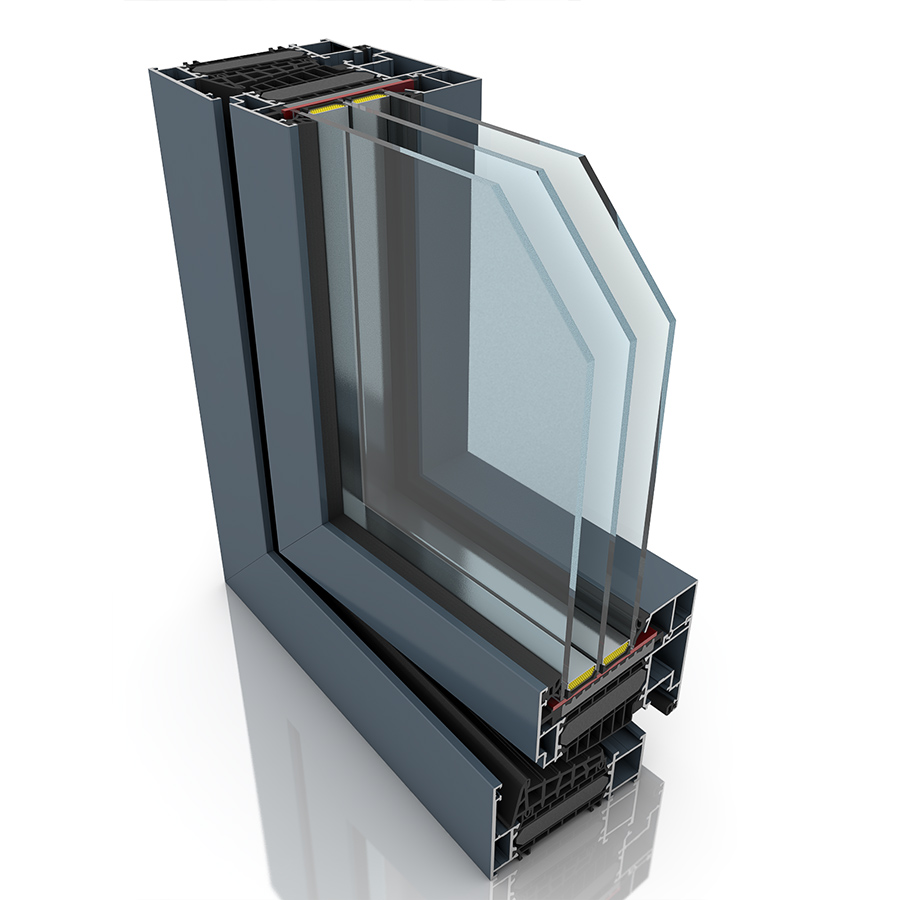MB-104 Passive
The windows and door system with the thermal chambre MB-104 Passive with the highest thermal insulation, complies with all the requirements used in passive constructions. The system is used to produce different types of architectural elements of the external building, eg. different types of door and windows, vestibules, sites and spatial structures which features with great thermal insulation also with good accoustic insulation, water and airproof and high durability. The construction of window sections, system MB-104 Passive has 2 types depending on requirements for the thermal energy saving: SI and AERO, System MB-104 features with high thermal insulation for the window opened with U from 0.53W/m2K, for door U from 0.62 W/m2K, and oversize parameters, tightness and insulation.


